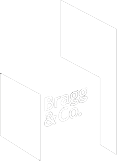A dear mentor of mine taught me this: “Great Marketing comes from Great Product”. Thank you, Mr Swanson. In the world of property marketing: for Product read Property. And more specifically good property product comes from great architectural and interior designs, a carefully considered floor plan or layout, clever use of space, the correct specification and finally, construction by skilled trades and craftspeople. Most of all a good property needs to meet the needs of whoever is going to live or work there and that’s exactly where you need to start.

MAKING SPECIAL PROPERTY PRODUCTS
If you’ve been following this blog series, you will by now have found a great Place (Location) to develop, researched the People who are going to buy (your Ideal Customer), and Positioned your property differently to your competitors to give you some real stand out. Now you can now start thinking about what to develop. Your Ideal Customer defines:
- how many bedrooms and bathrooms you need in each house, and how they should be configured
- whether they are looking for an apartment, townhouse, or single-family home,
- whether they need a garden or terrace,
- the architectural and interior design spec and so on.
The style of the home is important and there are different schools of thought here. Some prefer to push architectural and interior design boundaries and build ultra-modern property. I would recommend a different approach…
“‘Let the land speak‘. Place should be the first thing that informs the design decision.”
I love the expression: “Let the land speak”. It was originally coined by Jackie French in her book of the same name. For me, where you are building (ie. ‘Place’), should be the first thing that informs the design decision.. Ask yourself…
- What is the history of the land on which you are about to build?
- Was it agricultural or industrial?
- How did/do the people live?
- What were/are their beliefs and values?
- What is the climate like? What is the local topography and geology?
- How have all of these things affected the design of local buildings in terms of roof pitch, aspect, building materials, fenestration and so on?
This isn’t about creating something that stands out for the wrong reasons. There’s no room for ego here. This is about creating something that sells and is cherished by the people that buy it. In all the time I’ve been in the business of property marketing, vernacular styles have been more popular to buyers than styles that are out of character with the local area. The design styles that speak of the local history, that tell a story, are those that last.
“The design styles that speak of the local history, that tell a story, are those that last.”
HUMAN FACTORS & ERGONOMICS
Here’s the Wikipedia entry for this: “Human Factors and Ergonomics (commonly referred to as HF&E), also known as comfort design, functional design, and systems, is the practice of designing products, systems, or processes to take proper account of the interaction between them and the people who use them.” Every home should be designed with these in mind. The sleeping, feeding, relaxing, playing, entertaining and ablution needs of each person living in a home need to be built into the design. Whether they are boy or girl, man or woman, 1 ft tall or 6 ft tall, 1 month old or 90 years old, they are all going to interact with your building design long after you architect has left the drawing board.
AMENITIES & SERVICES ARE PART OF THE PRODUCT PROPOSITION
Your product proposition isn’t just the physical property you are developing. It can also include the amenities that come with it. For smaller primary residential developments this may just be green space or a play park nearby for the kids. In a condominium development or gated community this might mean a communal pool or 24:7 security. For an apartment block it might be underground parking, a gym or even meeting rooms. A new town project in India I was involved with had 5,000 homes and included a 2,000-pupil school, a hotel, a 200-bed hospital, fire station and shopping mall! Leisure residential can get even more interesting. Here amenities might include a golf course and clubhouse, a marina, a hotel, spa, conference facilities, pub, restaurants, shops and so on.
It can also include the services that go with those properties. These may include a management company (to manage the common parts) if you are developing an apartment block, or a letting service if you are developing resort property.
AVOID USING THE SAME DESIGN FOR EVERY PROPERTY
Finally, if you build all the same type of property your development may suffer from the real estate equivalent of banking’s “concentration risk”. Most towns develop over a long period and with character. Properties come in all shapes and sizes, normally around a common theme or design style, and the properties are individual in their own way. As far as is possible, each home for sale in your property development should be individual in its own way. As individual as the people buying it.
Have you taken all of the above factors into account for your own development?

